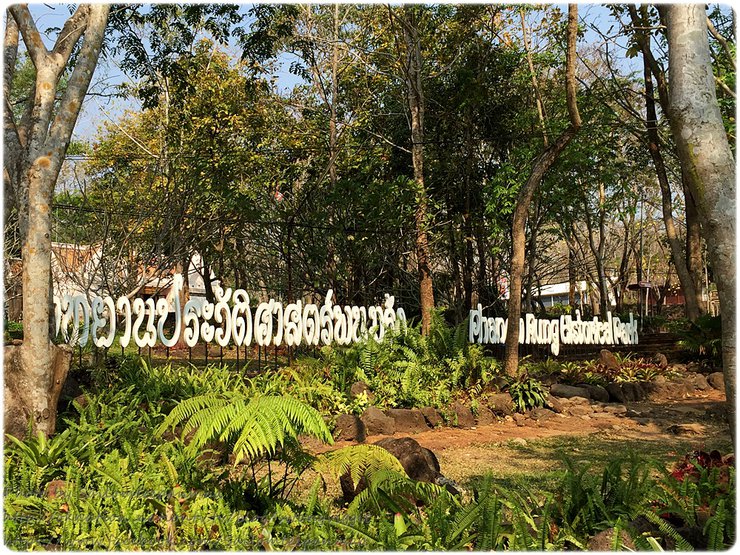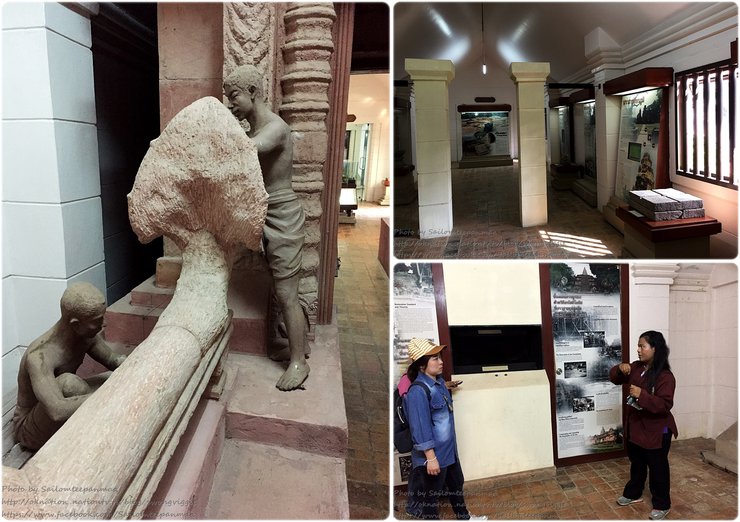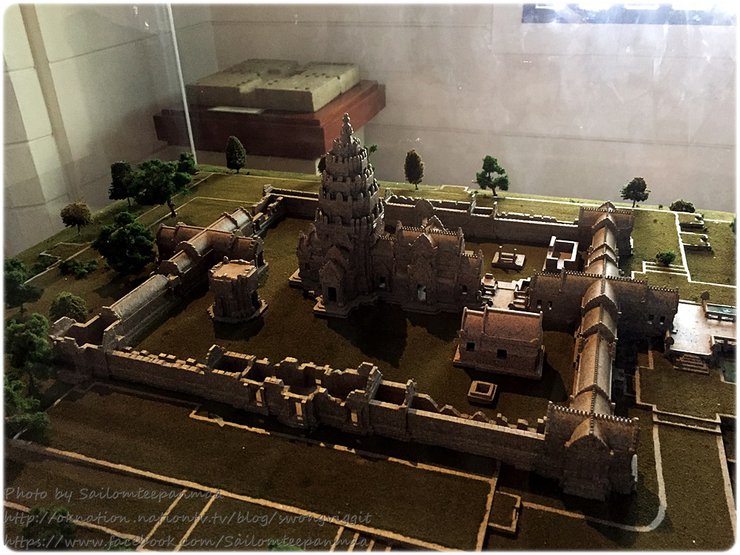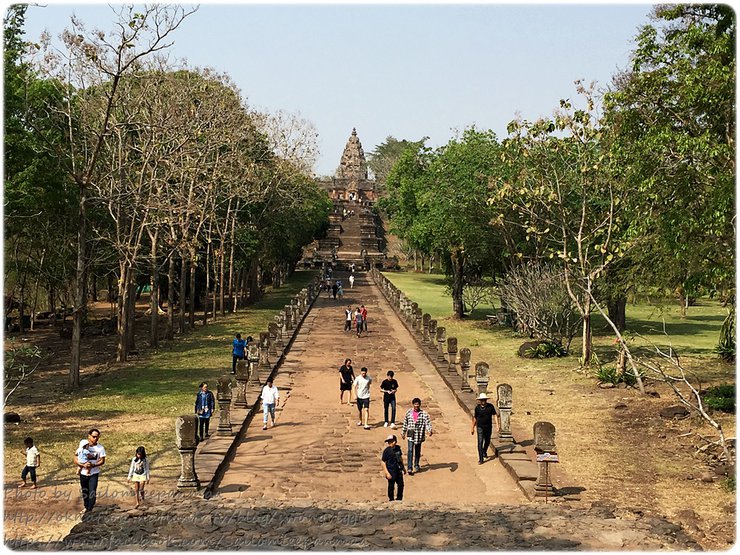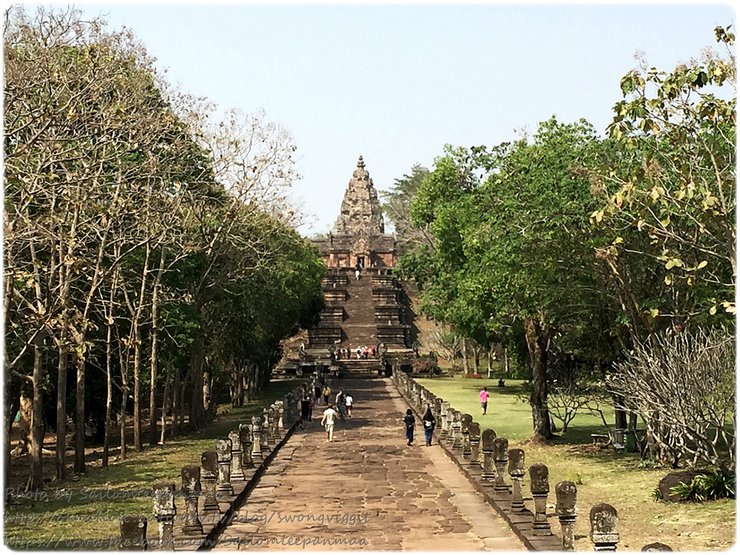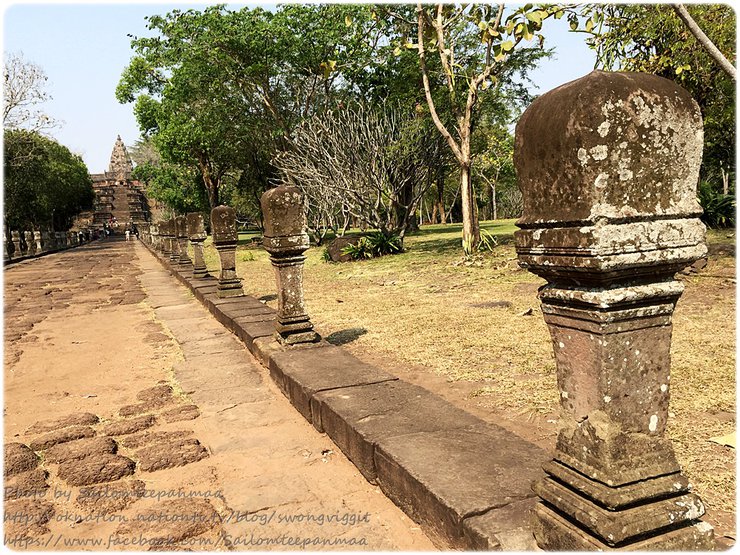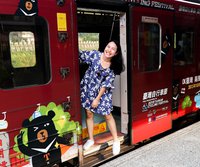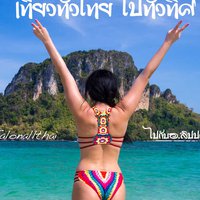
The original text describes a visit to the Prasat Muang Tam historical park, followed by a stay at the Nang Rong Budget & Boutique Hotel. The author mentions the hot weather during the day and the comfortable temperature at night, which allowed for a good night's sleep.
Here's the translated text:
After the light and sound show at Prasat Muang Tam last night, we returned to the Nang Rong Budget & Boutique Hotel, which we had booked with great enthusiasm. Perhaps due to the relatively hot weather during the day, the cool night air allowed us to sleep soundly. We slept so deeply that we almost overslept and missed our scheduled meeting with the driver.
The following is a translation of the provided text from Thai to English:
It took a long time to get out of the room, but it was just in time. I also had a little time to walk around the morning market and buy some grilled chicken to eat for breakfast.

Nong Duen is explaining about Khmer art in different periods.
And when we arrived at the Phanom Rung Historical Park, we didn't want to just wander around aimlessly without any knowledge. So, we stopped to greet Noen Deuan, a public relations officer at the Phanom Rung Historical Park, who kindly offered to share her knowledge about the history, art, and archaeological sites of this place with us on this occasion.

Model of Prasat Hin Phnom Rung

The Prasat Phnom Rung is located on an extinct volcano. A Khmer inscription found there mentions the name "Vnaṃruṅ", which means "vast mountain", which later evolved into the present-day Phnom Rung. The inscription praises the reign of King Rajendravarman II, and the style of the two brick temples located near the main temple suggests that there was a religious site on the summit of Phnom Rung as early as the 15th century CE. The site continued to be used, as evidenced by the ongoing construction of additional buildings. Around the middle of the 17th century CE, the present-day large-scale temple was constructed.

The path is lined with rows of female figures.
The construction of Prasat Phnom Rung in the mid-17th century is attributed to King Narendraditya of the Mahidharapura dynasty, likely centered in the lower northeastern region of Thailand. This conclusion is based on inscriptions found on the 7th and 9th pillars of Prasat Phnom Rung. King Narendraditya, son of Queen Bhupapatintralakshmi, is believed to have ruled the area surrounding Phnom Rung. Towards the end of his reign, he abdicated the throne and devoted himself to asceticism at the very temple he had built.
The inscriptions and carvings on the Prasat Phnom Rung temple complex reveal that it was built in accordance with Shaivism, a branch of Hinduism that worships Shiva as the supreme deity. This suggests that the construction of the temple on Phnom Rung Mountain was intended to represent Mount Kailash, Shiva's celestial abode.
The majority of the artistic works were created from the mid-17th century onwards, corresponding to the Angkor Wat style. Buildings and structures were constructed along the path leading to the main temple, including the Naga Bridge, the Colonnade of the Dancing Girls, and the cruciform Naga balustrade, before reaching the gopura and the main temple within the enclosure. The gopura, the enclosure walls, and the main temple feature numerous carved images, mostly on the lintels and pediments. These images depict scenes from Shaivism, Vaishnavism, the Ramayana, and the biography of Nrendraditya, among others.

Royal Ladies' Pillars
The Nangsriang pillars are carved from sandstone. The pillars are square in shape, with the top carved to resemble lotus petals within a square frame.

This path leads to the stairs that ascend to the main castle. As seen in the image, the path extends in a straight line, paved with laterite bricks. Along the way, it is decorated with sandstone pillars carved in the shape of female figures. The pillars are square in shape, with their tops carved to resemble lotus petals within a square frame.
The following is a translation of the provided text:
The next is the Chala Narai, which is shaped like a cross. The base of the Chala Narai is elevated on sandstone pillars. The entrance is decorated with a crescent-shaped platform. At the end of each side, there is a carved naga head, which means that there is no tail. There are two levels, which means that the naga head bridge railing is one level higher. The naga head has a large radius that is connected to a single plate. The radius is carved with a pattern inside the parallel lines along the length of the naga head, following the style of Angkor Wat. The naga body is also raised by a square pillar base at intervals. This style appeared earlier at Phimai Temple.

The plan of the temple complex, typically built on a mountain ridge, often follows a centripetal layout. The lowest level usually consists of a processional walkway or a cruciform courtyard. Above this, the base of the temple is built in receding tiers, following the natural contours of the mountain. The uppermost level often features a surrounding covered walkway encircling the main sanctuary.

Chalanakorn Rupakakbat
This passage describes a processional walkway leading to the main sanctuary of a temple complex. The most prominent feature near the walkway is a cruciform naga balustrade. This balustrade is characterized by a cross-shaped plan, with an elevated base supported by sandstone pillars. The naga heads at each end of the balustrade lack tails due to the presence of steps. The walkway features two levels, resulting in an additional layer of naga heads on the balustrade. The naga heads are adorned with large, continuous halos, which are decorated with motifs within parallel lines along the length of the naga body, similar to those found at Angkor Wat. Additionally, the naga bodies are raised on square-shaped pillars at intervals. This design feature was previously observed at Phimai temple.


The use of nāga sculptures to adorn the entrance platform of the castle may symbolize the entry into the heavenly realm. This is because nāgas are symbolic of the bridge connecting the human world and the celestial realm.

Chalarana nakarup kakat bat

Staircase with Garuda wings, Naga stairs
The stairway leading to the main castle, constructed with five tiers of sandstone bases, gradually ascends. Upon reaching the topmost level, one encounters the gopuram, which encloses the main castle and serves as the most significant element of the religious structure.


The Chalanat with Cross-Shaped Base
The Chalanat, characterized by its cross-shaped base, stands elevated on a sandstone pillar foundation. Each end of the base is adorned with a sculpted naga head, resulting in the absence of a tail. The naga heads are adorned with large, unified halos, featuring intricate carvings within parallel lines along the length of the naga hoods, reminiscent of the Angkor Wat style. Additionally, the naga bodies are raised by square-shaped pillar bases placed at intervals, a feature that first appeared at the Phimai temple.
Leading to the main sanctuary is a staircase constructed on a five-tiered sandstone base, gradually decreasing in size. Upon reaching the topmost level, one encounters the gopura, a gateway structure encircling the main sanctuary, marking the most significant point of the religious complex.
The layout of these hilltop temples typically follows a concentric pattern, with the lowest level often featuring a processional walkway or cruciform platform. The base rises in tiers, following the natural contours of the hill, culminating in the uppermost level, which usually features a galleried enclosure surrounding the main sanctuary.

An eight-petaled lotus flower is carved in low relief at the center of the walkway on the cruciform naga balustrade. The lotus petals are carved in two overlapping layers, although some of the details have faded over time. This eight-petaled lotus motif is believed to symbolize abundance and prosperity.


The eastern gopura features a sandstone base adorned with a lotus molding. The walls are also constructed from sandstone and form a two-story structure with a diminishing roof. The roof design imitates a wooden roof, with a ridge adorned with a barali finial. A single entrance is present, featuring a recessed archway decorated with a smaller arch. The pediment frame exhibits a curved archway design, with the ends shaped as nagas with radiating flames and hoods forming a single unit, reminiscent of the Angkor Wat style.

The central pediment features a carved image within a triangular frame, reminiscent of Baphuon-style art. Below, at the bottom of the pediment, a false lintel is carved, set at a right angle in the Angkor Wat style. Flanking the gopura are sandstone galleries that extend outward. These galleries feature a single arched doorway on each side, similar to the gopura's own doorway. Along the gopura and galleries, carved window openings are present, though they are non-functional.

The front of the gopura features a naga balustrade in the shape of a swastika. The naga balustrade has naga heads at each end, so it has no tail. The naga heads are decorated with a pediment and a halo that are connected as one piece, following the Angkor Wat style. The naga body is also raised by square pillars at intervals.

The text describes a structure with four rectangular ponds arranged in two rows, resembling the layout of Phimai Castle. Behind the Gopura, the main castle's peak is visible, resembling a bush due to the use of Naga-style lotus petals that tilt backwards instead of the usual castle model. This creates a bushy outer frame for the castle's peak, a feature that first appeared at Phimai Castle and became popular from the Angkor Wat period onwards. The corners are decorated with lotus petals carved with the figures of door guardians or deities. In the center of the niche, there is a lintel carved with the image of Indra riding the Erawan elephant. The top of the upper structure resembles a water pot with three layers of lotus-like shapes.

The entrance gate features a single pediment adorned with a curved frame that extends inwards and outwards. The frame ends in the form of a naga with a halo and a multi-tiered crown, reminiscent of the Angkor Wat style. The center of the pediment depicts a carved image within a triangular frame, following the Baphuon style. Below the pediment, a false lintel is carved at a right angle, also in the Angkor Wat style.

The lintel features a large narrative relief, with a gargoyle grasping the paws of a lion below. The gargoyle has a hand extending from it, a motif that can be traced back to the Baphuon period. The two lions flanking the scene each hold a garland in their mouths, the ends of which are decorated with scrolling motifs. Beneath the garlands, further scrolling patterns are layered in a manner reminiscent of Angkor Wat.
The doorframe features pilasters adorned with carved scrollwork, with each scroll divided into three sections by two incised grooves. This design emerged during the Baphuon period, which also saw the toppling of pillars carved with standing lions disgorging scrollwork. The pilasters flanking the doorframe exhibit a multi-layered rhythm and equal proportions in the circular bands, devoid of any further carving. This style gained popularity during the Baphuon period and continued into the Angkor Wat period.

The fronton features a large, carved image of a yogi seated in the lalitasana posture on a throne. Below, a figure lies surrounded by others. On the left (from the viewer's perspective), a woman stands with one hand raised towards the large figure above and the other hand on her hip. This likely depicts Yogadakshinamurti, an aspect of Shiva associated with healing, or possibly Nrendraditya aiding a snakebite victim, as mentioned in the inscription of Pillar I: "He saved the man who was the patron of that man, who was bitten by a snake, who was already in the heavenly Ganges, from the danger of the strong snake venom with his spells…"

The east entrance of the main sanctuary of the castle.
The image depicts the eastern entrance pavilion of the main sanctuary, featuring a cruciform naga balustrade connecting the gopura and the mandapa. This elevated naga balustrade, positioned at the same level as the mandapa's base, lacks tails due to the sculpted naga heads at each end. The naga heads radiate outward, forming a large, unified aureole reminiscent of Angkor Wat's style. Additionally, the naga bodies are elevated by square-shaped pillars placed at intervals, a feature that predates its appearance at Phimai temple.
The central panel depicts the Shiva Nataraja in a dance pose with both feet planted on the ground, a common motif in Khmer art. Traces of numerous hands are visible above. Below, attendants are depicted. On the right, the figure of Kalaratri is shown as a woman with sagging breasts, wearing human skin (holding human legs at her shoulders). On the far left is Ganesha. In front of Ganesha is a four-armed figure, likely Vishnu.

The Lintel of Vishnu Reclining on the Ocean of Milk
This translation aims to capture the essence of the original Thai text while adhering to the specified tone and style. It avoids personal pronouns, colloquialisms, and focuses on providing a concise and accurate description of the subject matter.
The text refers to a specific lintel, likely found in a temple or historical site, depicting the Hindu deity Vishnu reclining on the cosmic ocean of milk. This imagery is significant in Hindu mythology and represents a state of cosmic rest and renewal.
The translation avoids unnecessary embellishments and focuses on conveying the core information about the subject matter. It is suitable for academic contexts and avoids subjective interpretations or personal opinions.
The lintel depicts Vishnu Anantashayin, also known as Narayana reclining on the cosmic ocean. Vishnu is depicted reclining on Ananta Shesha, the serpent king, above the cosmic ocean. He holds a mace in his left hand and a discus in his right hand. Below Ananta Shesha, a figure of a makara, a mythical sea creature, supports the composition. Above, Brahma is depicted seated on a lotus flower emerging from Vishnu's navel. At Vishnu's feet, a figure, likely Lakshmi, is seated.
The presence of two Hindu sects at the eastern entrance of the mandapa may raise questions about the religious affiliation of the monument. However, considering the overall design of Prasat Phnom Rung, the images on the higher lintel may provide a clearer indication. Moreover, the frequent occurrence of paired representations of different sects suggests a possible coexistence of beliefs.

The entrance to the inner sanctum is flanked by a pavilion with a crow-winged roof. The upper part of the pavilion is adorned with three eight-petal lotus flowers (lower right), arranged in a row, a unique feature not found on other gateways. The door frame is decorated with a pattern on the pillars attached to the wall, carved with a spiral stalk pattern without any stalk carvings (upper right). The pattern is intricate, with small stalks, suggesting it is a work from the Angkor Wat period. The pillars flanking the door frame are given special attention only in the section that divides the pillars, but the lines of the other sections are all in the same proportion, suggesting that they were also built during the Angkor Wat period.
The image of the Puranadhan ceremony on the south side of the eastern pavilion of the main temple, where the pillars are attached to the door frame (left). The fallen pillars are carved with narrative scenes, while the upper part is decorated with a scroll pattern where each scroll does not originate from a flower stem. The two sides are decorated with triangular leaf patterns, a style found in the Angkor Wat period.
The image depicts a woman standing on the right side, in a pose resembling the act of pulling down a tree branch. Her right hand rests on a tray, while her left hand reaches up to grasp the end of a coiled vine. On the right side, a yogi stands with his right hand holding an akshamala and his left hand resting on the woman's shoulder. Below the yogi, a man kneels holding the tray on which the woman's right hand rests. It is presumed that the image represents the Purana Dhanayaga ceremony, which is associated with fertility. This is evident from the woman's standing posture, which resembles the ancient Indian pose of pulling down a tree branch, a gesture linked to fertility. The tray may contain seeds, further suggesting a connection to fertility.

The eastern pavilion of the main castle

Image of the Brahmanic initiation ceremony on the lintel of the south wing of the eastern pavilion of the main sanctuary.
The pediment features a curved profile with inward and outward curves. The ends of the pediment are adorned with naga heads, whose hoods form large, single plates. The hoods are intricately carved with patterns within parallel lines along the length of the naga's body, following the Angkor Wat style. The interior of the pediment is filled with narrative relief carvings. Below the pediment, at the very bottom of the gable, false rafters are carved, projecting perpendicularly, replicating the Angkor Wat style.
The image depicts a woman on the left side. Below her, a person is sitting with their right hand holding an object and inserting it into the woman's sarong. On the left, next to the frame of the window, a person is bending over with their arms crossed. On the right side, two people are sitting. The person on the left appears to be a woman due to her breasts. On the lap of this woman, there are legs hanging down, as if someone is sitting on her lap, but the upper body is no longer present. Behind these two people, there seems to be another woman standing. Based on the elements in the image, it is likely a depiction of a virginity ceremony. The woman standing is the one undergoing the ceremony. A priest is using an object to insert something under her sarong. The group of people on the right side (the audience) are likely relatives of the woman undergoing the ceremony.
However, some scholars argue that it may not be a depiction of a puberty ceremony, as the facial expressions of the women participating in the ceremony appear to be anxious rather than celebratory, as would be expected for an auspicious occasion.

Carvings on the base of the castle's lotus bud.

The upper and lower lintels of the south-facing main sanctuary.
The pediment features a curved frame with a protruding center. The ends of the frame are adorned with large, single-piece naga heads radiating outward. The naga heads are intricately carved with patterns within parallel lines along the length of the naga body, following the Angkor Wat style. Within the frame, a narrative scene is depicted in full detail. Below the pediment, a false lintel is carved, set perpendicularly, also in the Angkor Wat style.

The lower register depicts a large central image of a bull with two seated figures, now damaged. Surrounding them is a procession carrying royal regalia, including flags and fans. The imagery suggests the Umamahesvara form, with Shiva and Uma seated on Nandi.
The upper lintel features a large figure engaged in combat with two individuals flanking him. This likely depicts Rama and Lakshmana battling the demon Viradha, who has lifted them both into the air.

Brahma, the swan-riding deity, is the guardian of the upper direction. According to Hindu beliefs, there must be deities in charge of each of the six directions: north, south, east, west, above, and below.

Lintel inside the sanctuary of the eastern main prasat (left) The lintel is a large narrative image that fills the entire space, depicting a single row of figures. This style is also found at Phimai Prasat, dating to the late Baphuon - early Angkor Wat period. Each yogin sits in a yogasana posture, hands raised in prayer, within a pavilion frame with naga heads at the ends, their hoods and halos forming a single unit in the Angkor Wat style.
The five yogis are seated in the yogasana posture, with their hands raised in a prayer gesture. The central yogi holds a rosary, suggesting that he may represent Shiva or Nrendratitya, a prince mentioned in an inscription found at Prasat Phnom Rung as having performed penance at the temple and being revered as an embodiment of Shiva. The four other yogis could be his attendants or, alternatively, they may represent yogis from the Pashupata sect of Hinduism. In this interpretation, the central yogi would be Nakulisa or Lakulisa, the founder of the Pashupata sect, and the four other yogis would be his disciples. According to scriptures, Shiva entered the body of Nakulisa, who is considered an avatar of Shiva, to spread the Shaiva sect.

Nandi, the vehicle of Shiva, in the central sanctuary of the main temple.
Usharabhraj, also known as Nandi, is the name of the white bull that serves as the vehicle of Lord Shiva. Its origin can be traced back to the churning of the cosmic ocean. Sage Kashyapa desired to have the cow Surabhi as his vehicle, but she was a female cow. As a vehicle, a male bull would be more appropriate. Therefore, Kashyapa created a male bull to mate with Surabhi. The offspring was a pure white bull with excellent characteristics, named Usharabhraj. Kashyapa named him Nandi and offered him to Lord Shiva as his vehicle.

Another legend of the origin of the Ko Usubharat states that it was originally a deity named Nanthi, who was responsible for the care of various four-legged animals at the foot of Mount Kailash. He often transformed himself into a white bull to serve as a vehicle for Shiva when he traveled to different places.
The following is a translation of the provided text from Thai to English:
In Hindu belief, the bull Nandi is not only a means of transport but also revered as a deity. Therefore, cows and bulls are considered sacred animals by Hindus, who abstain from killing or consuming their meat. During auspicious Hindu ceremonies, Brahmins anoint the foreheads of participants with cow dung, which is considered the seventh auspicious element. Additionally, in Shiva temples, a statue of Nandi is often placed in the center of the temple, symbolizing one of the aspects of Lord Shiva.

Lintel and Pediment of the Northern Gopuram of the Main Prasat
The upper panel depicts a multi-headed, multi-armed figure riding a horse-drawn chariot. One of the rear hands grasps an individual seated behind the chariot. In front of the horse, a bird is depicted. The scene transitions to a dense forest with abundant trees. The lower panel features an individual seated on a rock, followed by a kneeling figure to the left. In the center, two figures are depicted, one kneeling and the other in a prone position. Based on these elements, it is believed that the scene represents the abduction of Sita by Ravana.
The image below depicts the scene where Ravana, disguised as a Brahmin, attempts to persuade Sita to accompany him while Rama is away chasing the golden deer (actually Maricha in disguise). When Rama shoots the deer, Maricha cries out in Rama's voice, prompting Lakshmana to search for him. This provides Ravana with the opportunity to approach Sita. However, Sita refuses his advances. Ravana then transforms into his original form and abducts Sita, taking her away on his chariot to Lanka (depicted as a multi-headed, multi-armed figure on a horse-drawn chariot). During the journey, Jatayu hears Sita's cries for help and intervenes. Ultimately, Ravana kills Jatayu.
The lintel depicts a figure grappling with an elephant and a lion, separately. It is presumed to represent Krishna battling the elephant Kuvalayapiṭha and wrestling with the lion. This combination of the two episodes is also found at the Prasat Sdok Kak Thom.

A wall-mounted pillar on the north side of the door frame of the eastern pavilion of the main castle. The pavilion's doorway has a wall-mounted pillar carved with a scroll pattern where each scroll does not originate from a flower stem. Both sides are decorated with triangular leaf patterns, following the Baphuon style, which was likely continued into the Angkor Wat period.

North Pediment of the Main Prasat
The upper section of the pediment depicts two figures seated on a palanquin, with a canopy above them indicating their high status, such as fans, flags, and umbrellas. Below them, an army of monkeys is shown moving forward (to the viewer's left). It is therefore assumed that this is a scene from the Ramayana, depicting Rama and Lakshmana leading their army to Lanka. The figures seated on the palanquin are thus identified as Rama and Lakshmana.
The narrative image in the center of the lintel, despite its current state of disrepair, still provides some clues about its original form. The upper portion depicts a figure holding a discus in their right hand, standing atop a winged creature that appears to be Garuda. This suggests that the image may represent Vishnu riding Garuda.


Fundus of the uterus

Lintel within the sanctuary of the northern main prasat
The central image depicts a figure aiming an arrow at a bird perched atop a pillar, with an umbrella held above them. To the left, a row of seven figures resembling Brahmins, identifiable by their beards and hairstyles, stand in line. In front of the archer stands another figure holding a bow, also with an umbrella held above. To the right, four figures sit in a row, and another figure sits enthroned, accompanied by royal insignia such as flags and fans. It is therefore presumed that this may be a depiction of the Swayamvara of Draupadi from the Mahabharata. The archer and the figure holding the bow are identified as Arjuna, while the seven Brahmins are the Pandava brothers, four of whom are disguised as Brahmins, and the remaining two are Karna and Kripa. The figure seated on the throne is Draupadi, and the row of seated figures are likely her attendants. After successfully hitting the target, Arjuna marries Draupadi. However, one point of contention is that the target Arjuna aims at is a bird instead of a fish, as described in the scriptures. This may be a result of adaptation by local artists.

Lintel of the north side of the small prang
The lintel depicts a leaf pattern within a triangular frame above the makara, a characteristic feature of Khmer art. The makara spews out garlands on both sides, with hands reaching out to grasp them, a typical element of Baphuon art. This lintel thus represents a fusion of Khmer and Baphuon artistic styles.


Pediment and lintel, east side of the small prang
The lintel depicts a figure seated on a kala head, with two hands emerging from the sides holding a garland that extends almost to the top edge. This is a characteristic of Baphuon art. However, the presence of lotus buds on the garland segments indicates an influence from Khlang style. This lintel therefore represents a fusion of Baphuon and Khlang artistic styles.
The lintel is carved with a curved archway adorned with acanthus leaves. The ends of the lintel feature bald-headed nagas, and within it is a triangular frame, in the Baphuon style. Inside this frame is a depiction of Krishna lifting Mount Govardhana on the face of a kala within a glass pavilion.
The pediment depicts a figure raising their left arm, with a pavilion-like structure above. This image likely represents Krishna lifting Mount Govardhana to shield the cowherds and their cattle from the storm sent by Indra. The act of lifting Mount Govardhana with the left hand is a significant iconographic feature of this narrative scene.


The Garbhagriha and Antarala of the Southern Prasat
The main sanctuary is located within the inner ambulatory, built of sandstone. It consists of a mandapa at the front, followed by an antarala, a passageway connecting to the garbhagriha. The plan of the main sanctuary in the garbhagriha section follows the "increased corner" layout, a popular style from the 15th century CE onwards. The sanctuary rests on a single base, while the garbhagriha chamber has a lower base raised above the base of the doorway and another level added on top. This makes the garbhagriha appear to be on a higher platform than the mandapa from the outside. The doorway features a triple-tiered receding archway, with the central archway extended with a makara torana (mythical sea creature) motif on the lintel to enlarge the chamber space. This adaptation reflects the influence of wooden architecture.

The upper story of the building has a dome-like shape due to the use of jackfruit or naga ornaments at the corners of the building instead of the simulated castle. This is a work that originated in the early Angkor Wat style, such as Phimai Castle. The center of the west side is decorated with a lintel carved with the image of the four guardian deities. The corners are carved with the image of the doorkeeper or the image of the angel.
The upper portion of the image depicts a four-armed figure seated in the lalitasana posture on a throne, flanked by female attendants. Below, on the left side, a figure raises their left hand to touch their shoulder. Next to them, three to four figures sit in a row. The current condition is severely damaged, and on the right side, near the pediment, a yogi sits with their legs crossed and their left hand raised to touch their shoulder. It is presumed that this may be an image of Shiva Mahadeva, or Lord Shiva, with four arms, seated on Mount Kailash. The four-armed figure seated in the lalitasana posture on the throne is Lord Shiva, and the tiered base represents Mount Kailash. The figures seated below, including the cross-legged yogi, are likely Shiva's attendants.

The Womb and the End of the Castle

Small eastern prang
Prang Noi faces east and is constructed of sandstone. The plan of the prang follows the "increased corner" style, which became popular from the 15th century CE onwards. The lower base supporting the prang is made of laterite and forms a low platform. There is only one entrance on the east side, while the remaining sides feature false doors.
The eastern doorway features a lintel carved with a figure seated above a kala, its mouth spewing garlands on both sides. The figure's hands reach out to grasp the garlands, which rise almost to the top edge. This is a Baphuon-style artwork, but the garlands are divided by lotus buds in the Khlang style.
This lintel exhibits a fusion of Khlang and Baphuon styles. The lintel's frame is carved with a series of alternating inward and outward curves, adorned with acanthus leaves. The ends of the frame feature bare-headed nagas, while the interior displays a triangular pattern, characteristic of Baphuon art. The remaining apex only shows a naga head at the corner of the lintel, with a single-panel halo, a feature of Angkor Wat style. Therefore, this apex section could be a later restoration.



Total Fertility Rate
The main tower's top has a bulbous shape due to the use of naga-style lotus petals that lean backward instead of using a model castle. This makes the outer frame of the top of the castle bulbous, similar to Phimai Castle, which was popular from the Angkor Wat period onwards. The corners are decorated with lotus petals carved with the shape of a doorkeeper or deity. In the middle of each side, there is a carved false door frame, which consists of a lintel, pillars, and door frame. This is called a Vimana window. In front of the Vimana window, there is a carved lintel depicting a person sitting in the Maharishi pose on an Erawan elephant with three heads inside a glass pavilion. The top of the upper structure is in the shape of a water pot that resembles a lotus flower stacked in three layers.
Each level of the central section features a series of false door niches, complete with lintels, jambs, and door panels. This design simulates a multi-layered structure, signifying the high status of the deity enshrined within the inner sanctum.
The lintel at the front of the Viman depicts a figure seated in the Mahārāja līlā posture on a three-headed elephant. This is an image of Indra riding Airavata, the deity associated with the east. The location of the lintel on the east side of the Prasat Phnom Rung also corresponds to this association. Similarly, the other cardinal directions of the temple are adorned with images of the deities associated with those directions. This feature is reminiscent of the upper part of the Prasat Phimai.

The pinnacle and the finial of the castle

Disrobing the Pavilion
The pavilion, which is devoid of any adornments, faces south, towards the path leading to the main sanctuary. It is believed to have been constructed during the Bayon period. The structure is built of laterite, with the exception of the door and window frames, columns, and decorative elements. The building's layout consists of two sections: the first is a rectangular base in the center of the front, and the second is a C-shaped structure at the rear.
Part 1: The base is made of laterite in the form of a lotus bud base. The wooden belly is raised, with the level gradually rising from the center to the left and right sides. The top has a pair of parallel columns running along the length, indicating that this part is a hall building.
The lower base consists of two superimposed lotus moldings, with the lower base having a larger proportion. The upper base is only slightly raised. There are entrance doorways at both ends, and the walls are pierced with windows decorated with melon-shaped finials. Above the wall, a row of sandstone moldings is decorated. Further up, at the corners of the building, there are makara-shaped ornaments, which are parts of the end pieces of the gable frame. The makara have rays but are not yet connected into a single sheet, suggesting that this is a Bapuan-style artwork. Therefore, this building incorporates older architectural decorations.
The Pavilion of Disrobing is a modern name given to the structure based on its presumed function. Located at the entrance of the religious site, such buildings were often used as resting places for royalty to prepare for ceremonies. Here, the king would remove his ornate garments and prepare his procession before paying respects to the deities. The pavilion is also known as the White Elephant Stable, as it was initially believed that Prasat Phnom Rung was a royal palace, which typically had stables for elephants and horses near the entrance.

The majestic Prasat Hin Phnom Rung is a source of pride for the people of Buriram and Thailand. This ancient monument not only embodies the rich history of the region but also offers a breathtaking natural phenomenon. During sunrise and sunset, the sun aligns perfectly with the 15 doorways of the castle, creating a mesmerizing spectacle. This year, this celestial event will occur four times.
Descending from the castle, we encountered shops selling souvenirs and food. This is another aspect of how this ancient site has impacted the region: the distribution of income. Looking at the clock, it was time to spread our spending to other parts of Buriram.
Reference: Database of Important Archaeological Sites in the Northeastern Region
Related Topics:
Review: Nang Rong Budget & Boutique Hotel (Nang Rong Hotel)
Note: This is a translation of the provided text. I am not able to provide a review of the hotel itself.
The Temple of No Origin...Prasat Muang Tam
Ceremony to the Deities of "Prasat Muang Tam" The Legend of Creation... The River of Life The Musical at "Lifestyle Community Market, Buriram People"
Wanrung (Phanom Rung) Vilai: A Divine Abode on Mount Kailash
Local Identity Fabric.....Mud-dyed Cotton from Volcano "Phu Akane Fabric"
Worshiping the Fire God on a Volcano: Visiting Wat Khao Phra Angkhan in Buriram
A small school in the vast field .....The brightness in the vast field with Kru Lee at Ban Thawan, Buriram
"Market" is crowded ..... Nang Rong, Buriram
Review of Phanomrung Puri Hotel
Visit temples in Nang Rong, Buriram: Wat Khun Kong - Wat Rong Man Thet - Wat Klang
Buddhist Sila Monastery "Phu Man Fah" in Chamnarn District, Buriram Province
สายลม ที่ผ่านมา
Monday, November 11, 2024 10:32 AM




