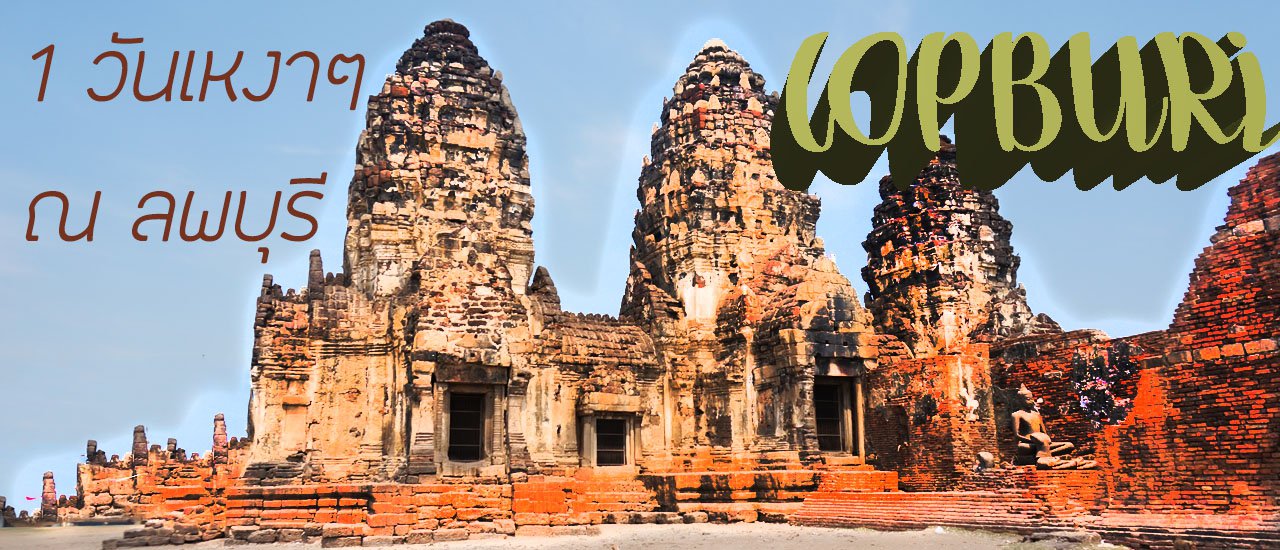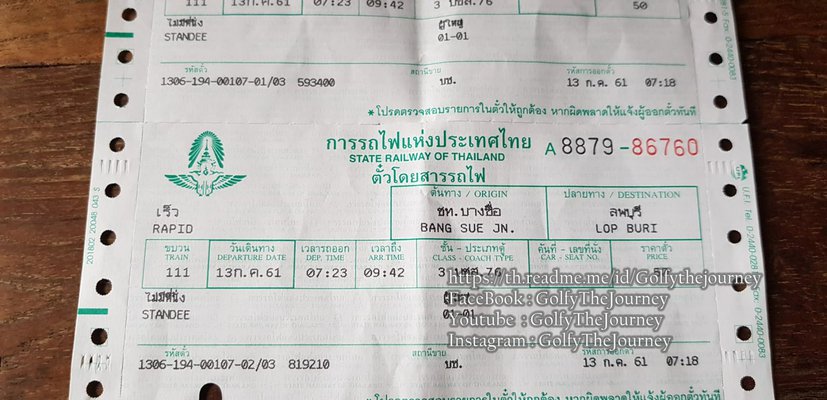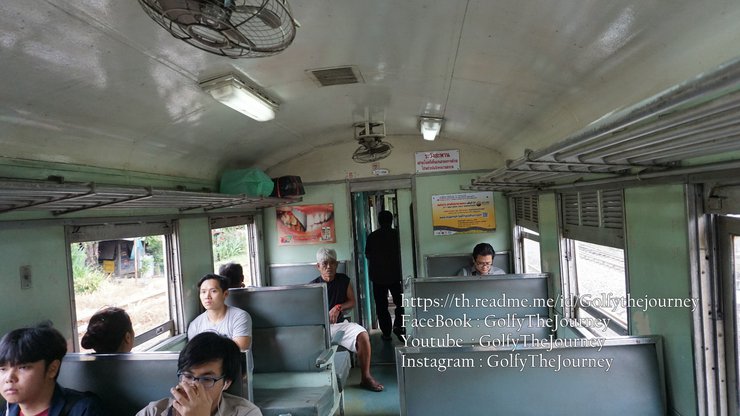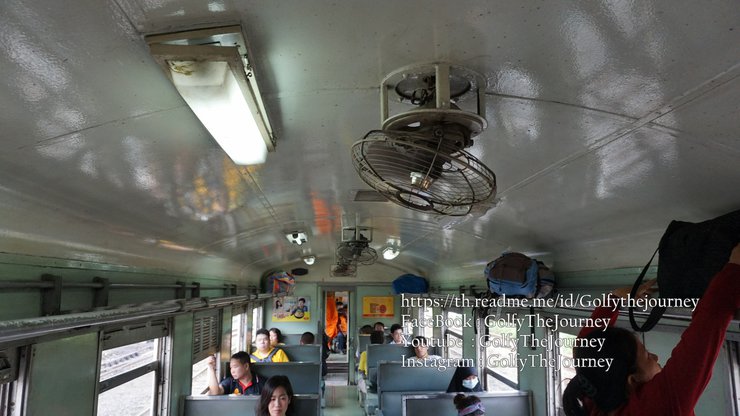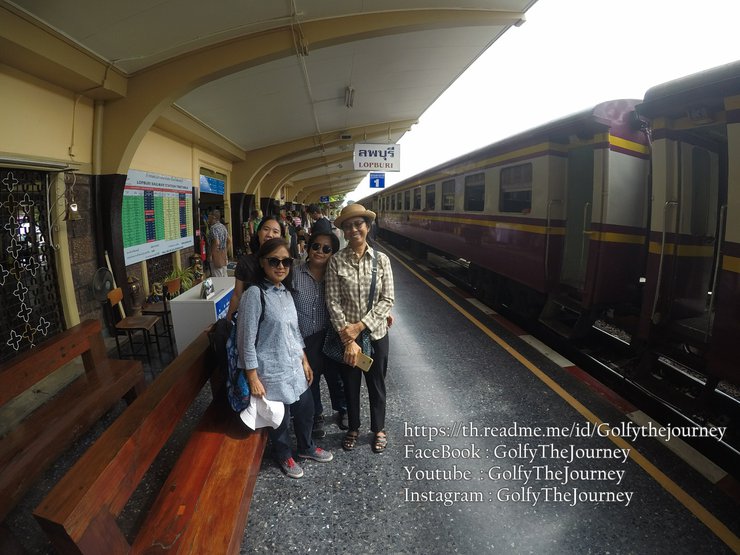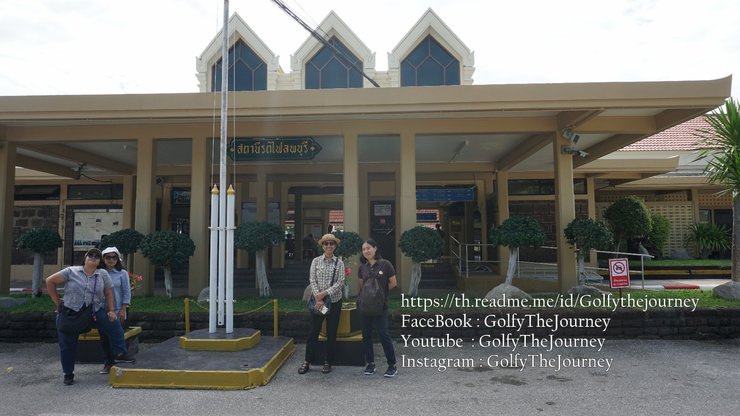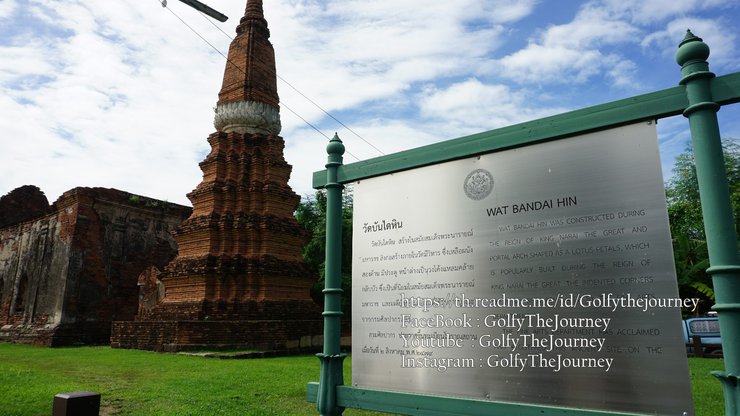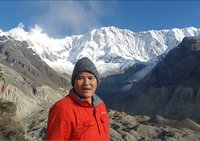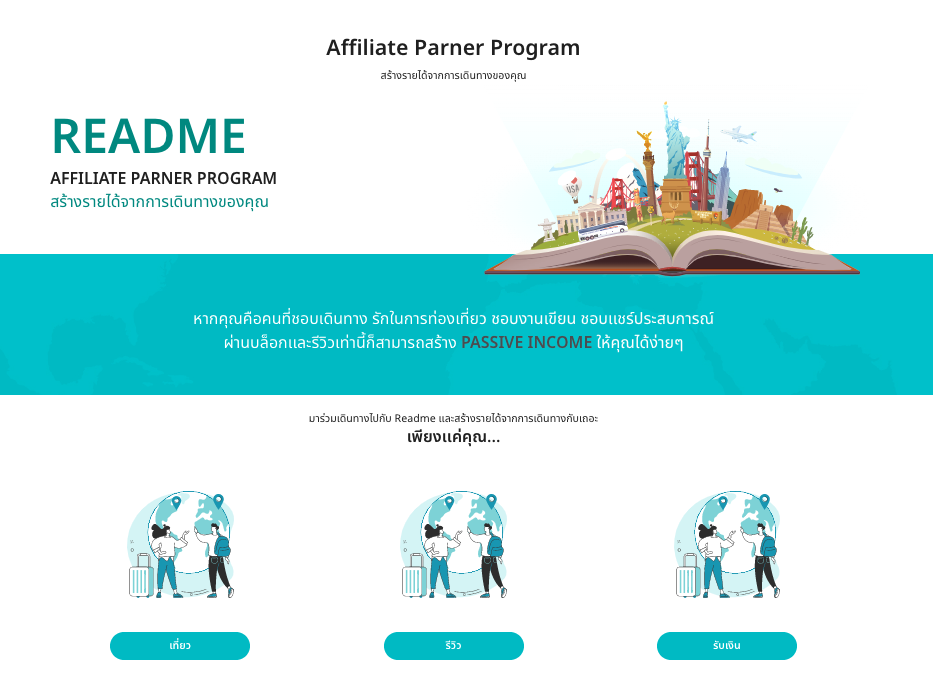Hello, dear readers.
This time, my journey takes me to Lopburi, the city of monkeys. However, Lopburi has much more to offer than just primates. The reason I chose Lopburi for this trip is because it was a request from my aunts and uncles from my previous trip. For this journey, I traveled by train, as it is both convenient and safe.
I departed from Bang Sue Railway Station. This express train departs from Hua Lamphong Station at 7:00 AM, passes through Bang Sue Station at 7:23 AM, and arrives at Lop Buri Station around 9:42 AM. This time, I was lucky that the train was not too late. The price was only 50 baht.

After receiving an unassigned seat ticket, I requested a window seat to enjoy the scenery as we traveled. It was a delightful experience.

Fortunately, there weren't many people this Friday morning.

After a slightly delayed train journey of approximately two hours, we have arrived at Lopburi Railway Station.

A quick snapshot of the area in front of Lopburi Railway Station.

Upon arriving at the train station, I was immediately captivated by an ancient temple called Wat Ban Dai Hin, which stood majestically beside it.

- Stone Staircase Temple -
Built during the reign of King Narai the Great, most of the archaeological artifacts found within this historical site are typically classified as belonging to the late Ayutthaya period. Therefore, the Wat Ban Dai Hin archaeological site was likely constructed sometime between 1666 and 1688 AD, or around the 23rd Buddhist century. The remaining structures within the temple include a viharn with walls on both sides, featuring pointed doors and windows resembling lotus petals, a popular architectural style during the reign of King Narai the Great.

A trip for all ages, with poses that are sure to impress.

Let's take a look inside.

A group of brave women from Lopburi, or rather, aunts and uncles, asked to take a commemorative photo.

This angle is also beautiful.

I will not miss it either.

The temple doors are also very beautiful. I imagined it very far away.

The last picture of the stone staircase temple. The aunt has a royal command.

After crossing the street to the opposite side of Lopburi Railway Station, we will encounter the -Wat Phra Si Rattana Mahathat-.
There are signs indicating the name of the temple, so you definitely won't get lost.

The Grand Temple of Phra Sri Rattana Mahathat
The Grand Temple of Phra Sri Rattana Mahathat, situated within the city center of Lopburi, stands as a prominent royal temple encompassing an area of 20 rai. Built in accordance with Buddhist principles, it serves as the city's sacred heart. Encircled by a two-tiered ambulatory, the temple boasts nine royal viharas facing east. Notably, it underwent restoration during the reign of King Narai the Great.

The pavilion where the royal regalia were removed is now in ruins, with only the base and leaning pillars remaining. Looking straight ahead, you can see the main chapel. The side doors and windows are curved in the shape of lotus petals, reflecting Western artistic influences.

The provided text is empty. Please provide the text you want me to translate.
The Royal Chapel, built during the reign of King Narai, is a nine-chambered structure with doors in the Thai style.

May I take a picture as a souvenir?

The main structure consists of the main prang, dating back to the 18th-19th centuries CE. It exhibits Khmer artistic influences but displays a new form, making it the oldest Thai-style prang and a model for prang-shaped chedis in the early Ayutthaya period.

The tallest main prang in Lopburi, built as a Buddhist stupa, is constructed of laterite plastered with stucco. It is adorned with decorative motifs depicting Buddha images and scenes from his life. The stucco relief on the gable of the prang reflects the influence of Mahayana Buddhism. The arched gateway of the main prang exemplifies the Lopburi art style and features exquisite stucco work. This prang originally housed numerous Buddha statues, including renowned Lopburi-period amulets such as the "Phra Hu Yai" and "Phra Ruang," which have been unearthed in large quantities.

This temple is believed to have been built around the 18th-19th centuries. It has undergone several renovations throughout history, including during the reigns of King Maha Chakkraphat, King Narai the Great, King Borommakot of Ayutthaya, and King Mongkut of the Rattanakosin period.

Let me capture this moment before I complete my duties at this temple.

Wat Phra Si Rattana Mahathat is open daily from 8:30 AM to 4:30 PM.
Entrance fee for Thai citizens is 10 baht.
Entrance fee for foreigners is 50 baht.
After leaving the temple, walk for another 5 minutes and you will find the Phra Kan Shrine.

- Phra Kan Shrine -
Located on the east side of the railway tracks of Phra Prang Sam Yot, this ancient Khmer sanctuary is constructed from laterite blocks stacked upon a high base. Formerly known as "Sala Sung" (High Shrine), its lintel, carved from sandstone and depicting the reclining Vishnu, dates back to the 16th century CE during the height of the Khmer Empire. The lintel rests against the wall of a small upper-story viharn. An octagonal stone inscription bearing ancient Mon script was discovered here in 1951 CE. The shrine was built upon the original foundations laid during the reign of King Narai the Great. Inside the viharn stands a standing Vishnu statue, originally missing its arms and head. These were later replaced with the head of a statue from the U Thong period and new arms. Legend has it that Phra Kan lost his arms while retrieving a bomb, resulting in their complete disappearance. Approximately 300 monkeys, the symbol of Lopburi Province, reside in the vicinity of the Phra Kan Shrine. These monkeys inhabit the area's large tamarind trees (although these are less numerous now, replaced by Indian tamarind trees). When people bring food and fruit offerings to the shrine, the monkeys approach to eat, providing visitors with an opportunity to observe their playful antics alongside their act of worship.

The area is currently undergoing construction, making it somewhat difficult to navigate. While there are still monkeys present, I believe their numbers have decreased compared to before.

From the top corner of the court, you can see the three-peaked prang, which is where we will be heading next.

Upon exiting the Sala Kaew, proceed straight ahead. You will not get lost.

- The Three-Peaked Prang -Located on a laterite hill west of the railway, it is a Khmer-style laterite castle with three towers connected by a gallery. The Three-Peaked Prang is of the Bayon style of Khmer art, dating back to the 18th Buddhist century. It is built of laterite and decorated with beautiful stucco patterns. It was built during the reign of King Jayavarman VII (reigned 1724 - c. 1757) to serve as a Vajrayana Buddhist temple for the city of Lopburi, which was then a vassal state of the Khmer Empire.

The central tower originally housed a Buddha statue and had a wooden ceiling painted with red star patterns. The pillars flanking the doorways are decorated with carvings of ascetics sitting cross-legged in glass pavilions, a distinctive feature of Bayon-style Khmer art.

The east side of the temple complex features a sanctuary built during the reign of King Narai (1656-1688). This sanctuary houses a large, well-preserved stone Buddha statue in the meditation posture. The architectural style is a blend of Ayutthaya and European influences, particularly evident in the doors and windows. Dating back to the 20th Buddhist century, the three-towered prang is believed to have originally served as a Hindu temple dedicated to Shiva in the Mahayana Buddhist tradition. Later, it was converted into a Buddhist temple, as evidenced by the presence of Shiva linga bases in all three towers.

Open to the public from 6:00 AM to 6:00 PM, except Mondays and Tuesdays. Admission fees apply.
Admission fee: 10 baht for Thai citizens, 50 baht for foreigners.

Capture the memorable moments before completing the mission.

The Phra Prang Sam Yot sign is truly beautiful.

There is no text to translate. Please provide the text you want me to translate.
After walking down for about 10 minutes, you will reach the entrance gate of the Narai Ratchaniwet Palace. - History of the Narai Ratchaniwet Palace -
King Narai the Great established the city of Lopburi as a secondary capital due to the perceived threat from Westerners. He recognized the need for a backup capital in case of emergencies, allowing for a swift response. The Narai Ratchaniwet Palace is situated on the banks of the Lopburi River.
The Narai Ratchaniwet Palace was built by King Narai the Great around 1666, ten years after his ascension to the throne. It covers an area of 42 rai and is a prime example of late Ayutthaya architecture. The palace walls are made of thick brick and mortar, standing 5 meters tall. The top of the walls is adorned with rows of sema stones, and each corner features a gun turret for defense. The inner walls are pierced with approximately 2,000 small, pointed arch-shaped niches for placing lamps or torches. There are a total of 11 arched doorways, each with a pointed arch and a four-sided roof. The gable ends of the doorways are decorated with stucco latticework patterns derived from lotus flowers. Similar pointed arch-shaped niches are arranged in rows on the walls of the middle and inner palace grounds. The eastern wall of the palace features the Phayak Gate, named in honor of Khun Luang Sorasak, who played a crucial role in seizing power during the late reign of King Narai and overthrowing French influence. The Phayak Gate is an architecturally significant structure, exuding elegance, stability, and strength. It currently serves as the main entrance to the palace complex. At the rear of the palace are two additional gates: the Yatra Gate, used by the king to board his royal barge for his return journey to Ayutthaya, and the Nari Lila Gate, used by royal consorts, officials, and court ladies for royal processions by water during a time when waterways were the primary mode of transportation. The palace has two layers of walls: the outer layer with seven gates and the inner layer with four gates. The corners and midpoints of each wall feature sturdy gun turrets. The palace is divided into three sections: the outer palace grounds on the east side, which includes a water reservoir, the Twelve Royal Storehouses, the Guest Reception Building, the King's Lice Building, the Elephant Stables, and the Horse Stables; the middle palace grounds, which include the Chanthraphisek Throne Hall, the Phiman Mongkut Throne Hall complex, the Wisutthiwinitchai Throne Hall, the Chaiyasastharakon Throne Hall, the Aksornsastharakon Throne Hall, the Aksornsastharakom Throne Hall, the Dusit Sawan Thanya Maha Prasat Throne Hall, the Phra Pratip Building, the Tim Daab Building; and the inner palace grounds on the west side, which include the Suttha Sawan Throne Hall. King Narai built three Suttha Sawan Throne Halls: the Chanthraphisek Throne Hall, the Suttha Sawan Throne Hall, and the Dusit Sawan Thanya Maha Prasat Throne Hall. After the death of King Narai, the palace lost its significance and fell into disrepair.

The palace gate will display the opening and closing hours of operation.

I will head straight to the building to visit the museum first. You don't need to waste time following me.

The display of ancient artifacts is clearly detailed.

Until the year 1856, during the reign of King Rama IV, the palace was renovated and a new throne hall was built to serve as a secondary royal residence. The design separated the throne hall into four distinct sections within the same building: the Phiman Mongkut Hall, the Sutthivinijchai Hall, the Chaiyasastrakar Hall, and the Aksarasastrakom Hall. The renovation was completed in 1862, and the palace was named "Phra Narai Ratchaniwet". The palace complex includes several important features, including:
- The Moon Palace (Chanthra Phisal Prasat)
2. The Phra Thinang Phiman Mongkut Pavilion
3. The Suddhavasa Pavilion
4. Chaisri Sathasakorn Hall
5. The Throne Hall of Literature and Arts
6. Dusit Sawan Thanya Maha Prasat Throne Hall
7. Suddha Sawan Hall
8. The King's Lice Building 9. The Guest House Building
10. The Ten Houses of the Royal Treasury
11. Phra Prateep Building
12. Reservoir
- Elephant and horse stables
14. Two Tim Daab
15. Gate, Fort, Wall
16. 51 steps to the pavilion at the pier
Due to limited time today, I was unable to explore every corner of the area. However, I have managed to visit several key points of interest. If you are ready, let's begin our exploration together.

- The Phra Thinang Phiman Mongkut Pavilion -
A three-story building constructed during the reign of King Rama IV, it features Chinese architecture and served as his personal residence. Currently, it houses seven permanent exhibitions, including one on the prehistory of the central region and the Chao Phraya River basin dating back 3,500-4,000 years. Artifacts unearthed at archaeological sites in Lopburi province, such as Ban Tha Kae, Ban Khok Mo, Ban Dong Marum, Phrom Thim Tai, and Ban Pong Manao, are on display. These include human skeletons, earthenware vessels, metal tools and utensils, and ornaments made of stone and shells. Additionally, a dedicated room showcases archaeological finds from Ban Tha Kae, Lopburi, dating back 3,500-1,000 years.

The first and second floors of the archaeological artifact exhibition hall contain a vast collection of artifacts, too numerous to list in its entirety.










The third floor was originally the bedroom of King Rama IV, King Mongkut. The room displays important artifacts, including royal attire, portraits, a bed, coins, glassware, and plates with crown symbols.

Portrait of His Majesty the King

Royal bed

We then walked to the adjacent building, the Chanthraphisek Throne Hall, which served as the council chamber for ministers during the reign of King Narai the Great. It features two exhibition rooms:
The exhibition showcases significant historical images of the reign of King Narai the Great, painted by foreigners, as well as artifacts from his era. It also explores his interactions with Western nations such as Holland and Portugal during that period.
Upon reaching the Chanthrapisek Throne Hall, one's attention is immediately drawn to this image. Many may have already seen it in the Channel 3 drama, **Bupphesanniwat**, which aired in March 2018.
King Narai the Great received the extraordinary ambassador Chevalier de Chaumont at the Sarapetch Maha Prasat Throne Hall in the Grand Palace of Ayutthaya on October 18, 1685. This audience was held to receive the royal letter from King Louis XIV of France. As a gesture of respect to the French king, the Ayutthaya court relaxed some traditional diplomatic protocols. The ambassador was allowed to enter the audience chamber without crawling and was permitted to present the royal letter directly to the king's hand.
The extraordinary ambassador Chevalier de Chaumont held a high-footed tray, presenting the letter of King Louis XIV. However, he refused to raise the tray above shoulder level. Consequently, King Narai the Great bent down from his throne to receive the letter. At that moment, Falcon (Ok-ya Wichyen), who was prostrating on the floor as per the custom of Thai ministers, pleaded with the ambassador to raise the tray higher, but to no avail. The image depicts Deputy Ambassador De Choisy standing beside the ambassador, Ok-ya Wichyen (Falcon), who is prostrating in front of the throne. He is attempting to signal the ambassador to raise the tray containing the letter to King Narai's hand. The individual seen behind the ambassador is Abbé de Choisy, while the person in the front row is Monsieur Laneau, Bishop of Heliopolis, in his ecclesiastical attire.

The original print may be a work by Jean-Baptiste Nolin (1657-1725), a painter and engraver who traveled to Italy. Nolin was also a book editor and seller, and his shop, La Place des Victoires, was located on Rue Saint-Jacques in Paris. The print is currently held in the Cabinet des Estampes at the Bibliothèque nationale de France in Paris.

Another notable image is that of the Thai embassy to King Louis XIV of France. King Narai the Great appointed Phra Wisut Sunthon, also known as Kosa Pan, as ambassador to deliver a royal letter and gifts to King Louis XIV in return for his friendship. This was the third Thai embassy to France. The embassy consisted of Phra Wisut Sunthon (Pan) as ambassador, Luang Kalyarat Maitri as deputy ambassador, and Khun Si Wisawa Wacha as third ambassador. They traveled on a French warship with Chevalier de Chaumont. They arrived in France and were received by King Louis XIV at the Palace of Versailles on September 1, 1686. Kosa Pan stayed in France for seven months and returned on October 9, 1687.

Phraya Wisut Sunthorn (Pan) / Chao Phraya Kosathibodi (Pan) (1733-1800)

Nearby is a sculpture of a goddess emerging from a tree, symbolizing spring.

The Inner Chamber: Religious Artifacts from the 19th-24th Buddhist Centuries (Ayutthaya-Rattanakosin Period)
This section showcases religious objects from the 19th to 24th Buddhist centuries, spanning the Ayutthaya and Rattanakosin periods. The exhibits include:
- Scripture cabinets: These cabinets housed sacred Buddhist texts, reflecting the importance of religious knowledge and study during these eras.
- Pulpits: These elevated platforms were used by monks to deliver sermons and teachings, highlighting the role of religious leaders in disseminating knowledge and guidance.
- Palm-leaf manuscripts: These inscribed leaves served as a medium for recording religious texts and scriptures, showcasing the traditional methods of preserving and transmitting knowledge.
- Thai manuscripts: These bound volumes, written in the Thai script, demonstrate the development of literacy and the recording of historical and cultural narratives.
The display of these artifacts provides valuable insights into the religious practices, beliefs, and cultural expressions of the Ayutthaya and Rattanakosin periods.

After admiring the Chandrapisal Throne Hall, we walked to the -Phra Prateep Building-.
The building is located in the center, so you won't get lost. It was built during the reign of King Rama IV in 1856 and served as the residence for female royal attendants who accompanied the king.

During my visit, a special exhibition titled "Showcasing the Old City of Lopburi: A Legacy of Memories" was being held. This exhibition was part of the annual "Visit the Palace, Listen to Music, City of King Narai" project for the year 2018. The project aimed to promote tourism in the province and encourage learning about its history, culture, and heritage. The exhibition was a collaboration between the Lopburi Provincial Administrative Organization, the King Narai National Museum, the Lopburi Historical and Environmental Conservation Club, and the exhibition committee and team.
Open for viewing from June 9 to July 15, 2018, from 9:00 AM to 4:00 PM, except Mondays, Tuesdays, and public holidays.

An ancient temple, an old picture that looks strange.

Image of Chinese people in that era

This old picture shows the Phra Prang Sam Yot temple. I can't see any monkeys in it.

Many other valuable old photos from the past.

After visiting the museum, we walked back to the side of the Phra Thinang Phiman Mongkut building. This is the middle zone of the Grand Palace.
- Dusit Maha Prasat Throne Hall -
The throne hall is a blend of Thai and French architectural styles. Originally, it was an open hall with a pointed roof in the shape of a pavilion. In the center of the hall was a throne, from which the king would hold audiences with visitors. The doors and windows of the hall at the front were pointed arches, while the pavilion at the back had Thai-style arched windows, known as "reuan kaew" with lion bases. French diplomatic records describe the throne hall as follows: "The walls are adorned with mirrors brought from France. The ceiling is divided into four square panels, decorated with gold floral patterns and crystals from China, which are very beautiful." The outer walls of the throne hall at the lower level of the pavilion have pointed arched openings for placing lamps. After the death of King Narai the Great, the mirrors were removed by the king of the following reign and offered as a Buddhist offering at Wat Phra Phutthabat in Saraburi Province. When Ayutthaya fell in 1767, the mirrors were destroyed by the Burmese, and many fragments can still be seen in the arches and walls of the palace. King Narai received the French ambassador, Chevalier de Chaumont, at this throne hall in 1685.

We are honored to have a replica of the statue of King Narai the Great for our veneration.

Let's take a commemorative photo.

Afterward, we walked out the side door to the final place where it is believed that King Narai the Great passed away. This place is the -Phra Thinang Suttha Sawan-.
The personal residence of King Narai, located within the inner palace grounds, was described by French records as "situated in a shady royal garden, planted with various trees by the king himself. The roof of the residence was covered with yellow glazed tiles, and at each of the four corners, there were large pools for the king to bathe in." King Narai passed away in this residence on July 11, 1688. After exploring the surroundings, it becomes evident that the open water channels surrounding the residence, reminiscent of Persian art, were designed to provide a constant source of freshness. The white marble channels found in this area serve as a testament to this, resembling a large bathtub.

After that, I walked out to the outer palace to go to the King's Palace. - King's Palace -
The building was constructed in 2209 and has a rectangular shape. It is 10 meters wide and 20 meters long, and is raised approximately 1 meter above the ground. The building features a traditional Thai architectural style, with a base constructed from laterite and a second layer built from bricks. Currently, only the walls and door and window frames remain. The frames are decorated in the "reuan kaew" style with a lion base. Traces of the original design are still visible. The presence of a "chuki" base inside the building and its identification as a temple by the French suggest that it may have been a royal chapel. The building is known as the "Phra Chao Ha" or "Phra Chao Haw" (meaning "Buddha statue" in Old Northern Thai and "house" in English, respectively), indicating that it was a residence for a Buddha statue. It was built during the late reign of King Narai, King Phetracha, and King Luang Sorasak.

Historically, the area in front of the Phra Chao Ho building was a fountain courtyard, as evidenced by the elevated base and terracotta water pipes, similar to those used by the French or Italians. These pipes were likely installed by missionaries who helped construct the building as a tribute to King Narai the Great. The building features small niches that were likely used to hold oil lamps. The window frames and upper beams are made of granite to reinforce the structure, as the building lacks supporting pillars.

The sentence is already in English and does not require translation.
Let's take a picture before we go to the other building.

Next to it is the -Diplomatic Reception Building-.
The building exhibits French architectural style. French records describe it as situated in the center of a park, divided into square sections. A moat surrounds the building, adorned with twenty evenly spaced fountains. The layout suggests that it must have been quite magnificent in its time. The brick foundation in front of the reception hall indicates the presence of a small theater, likely used for entertaining guests after meals. King Narai hosted French diplomatic missions at this location in 1685 and 1687.
According to ancient records, there was a large table that could accommodate up to 50 guests, and a large Persian rug on the floor. All of this requires a great deal of imagination.

The front facade is truly magnificent.

Next to it is the -Twelve-Storey Royal Warehouse Building-.
Built in 2209, the building is constructed with bricks in two long, adjacent rows. The building is relatively solid, with a road running through the middle. There are a total of 12 buildings, which are believed to be warehouses for storing goods or items for official use. They were used to store royal goods before being exported for sale abroad. King Narai ordered the withdrawal of cloth from the Supha Ratana warehouse for officials to wear before his death. This was one of the 12 royal warehouses.

One more picture, please.

The final stop before departing from the Narai Ratcha Niwet Palace is the -Sap Lek Reservoir-.
During the reign of King Narai, the French and Italians collaborated to construct a water drainage system using terracotta pipes to transport water from Huai Sap Lek, a large reservoir located east of Lopburi, to the Royal Palace and the city of Lopburi. The water storage tank in the Narai Ratchaniwet Palace was likely built to store water for distribution to the royal residences and buildings within the palace.

Note: The original text is empty, so the translation is also empty.
After completing our mission at the Narai Ratchaniwet Palace, we exited the palace grounds and turned left. We then walked along the side street next to the palace for approximately 10 minutes to reach our final destination for the day, which was...
- Royal Guest House (Wichayen House) -

Vichayen House, also known as the House of the Royal Envoy, was built to welcome the first French diplomatic mission to Ayutthaya in 1685 during the reign of King Narai. It also served as the residence in Lopburi of Thao Thong Kip Ma and her husband, Chao Phraya Vichayen (Constantine Phaulkon), the Greek Samuhanayok (Chief Minister) who was a favorite of King Narai. During that period, Vichayen was responsible for receiving foreign delegations, particularly those from France. The house was used to accommodate the French ambassador of King Louis XIV in 1685, hence its name, the House of the Royal Envoy.

Constantine Phaulkon, a Greek-Italian man born in 1647, embarked on a journey to various countries in 1662. Initially working with English merchant ships, he eventually settled in Ayutthaya, Siam, and established a trading business. His multilingual abilities, including Greek, Italian, English, Portuguese, Malay, and Thai, led him to a position as an interpreter in the court of King Narai. Through his marriage to Maria Guyomar de Pinha and his dedication to the king, Phaulkon rose through the ranks, holding various official titles, including Luang Sorasak, Ok Phra Ratchakanheng Bhakdi Sri Surendrasena, and finally, Okya Wichyen, or Chao Phraya Wichyen. His contributions to the kingdom earned him a residence west of the Dutch Embassy, which became known as Ban Wichyen.
Due to the exceptional abilities and close relationship between Chao Phraya Vichayen and King Narai, other nobles during that era were displeased. They viewed him as a foreigner who came to Ayutthaya for personal gain. During King Narai's severe illness, when Phra Phetracha served as regent, Chao Phraya Vichayen was arrested and executed on June 5, 2231. Marie Guimar (Thao Thong Kip Ma) faced a drastic decline in her life. All her possessions were confiscated, and she was imprisoned. After her release, she worked as a royal kitchen staff, preparing various desserts. She adapted Portuguese confectionery methods to create Thai desserts, earning her the title "Queen of Thai Desserts."

Western Section
This section is believed to have been the residence of Phraya Wichayen (then holding the title of Ok Phra Ritthikan Kamhaeng Phakdi Si Suriyen Senabodi) and Thao Thong Khip Ma / Maria Guyomar de Pinha. It consists of a group of buildings, including a large two-story brick building and a long, narrow single-story building. The entrance archway is a semicircular arch.

The Central Structure: A Fusion of Eastern and Western Architectural Influences
The central structure is believed to be a bell tower and Christian church, the first of its kind in the world to incorporate Buddhist architectural elements. This unique fusion blends the aesthetics of a Buddhist temple with the Renaissance architectural style of Europe.

The Eastern Section
The eastern section is believed to have been a guesthouse for foreign dignitaries. It consists of a group of large two-story buildings with semicircular front staircases, showcasing European architectural influences. Notably, the windows and archways exhibit Renaissance-style artistry.

Entrance door.
Address: Wichayen Road, Tha Hin Subdistrict, Mueang District, Lopburi Province
Visiting hours: Wednesday-Sunday, 7:00 AM - 5:00 PM.
Admission fee for Thai citizens: 10 baht
Tel: 0-3641-2510, 0-3641-3779

After that, I headed back to the train station. I had time to grab dinner before returning to Bangkok.

- Expense Summary -
The train fare from Bang Sue to Lopburi is 50 baht.
The entrance fee to the Narai Ratchaniwet Palace is 10 baht.
Temple of the Emerald Buddha: 10 Baht
This sentence refers to the entrance fee for Wat Phra Si Rattana Satsadaram, also known as the Temple of the Emerald Buddha, which is located in Bangkok, Thailand. The fee is 10 Baht, which is equivalent to approximately $0.30 USD.
Three Summits Pagoda, 10 Baht
A 10 Baht House in Ban Wichayen
The train fare from Lopburi to Bang Sue is 26 baht.
Breakfast and lunch + water + snacks: 150 baht.
Dinner, drinks, and snacks cost 100 baht.
The total cost is 366 baht. Stay tuned for more updates.
Follow and support us at - Thank you for all the support you have given us. You can continue to like, share and comment at
https://th.readme.me/id/Golfythejourney
Golfy The Journey
Wednesday, February 26, 2025 6:42 PM

